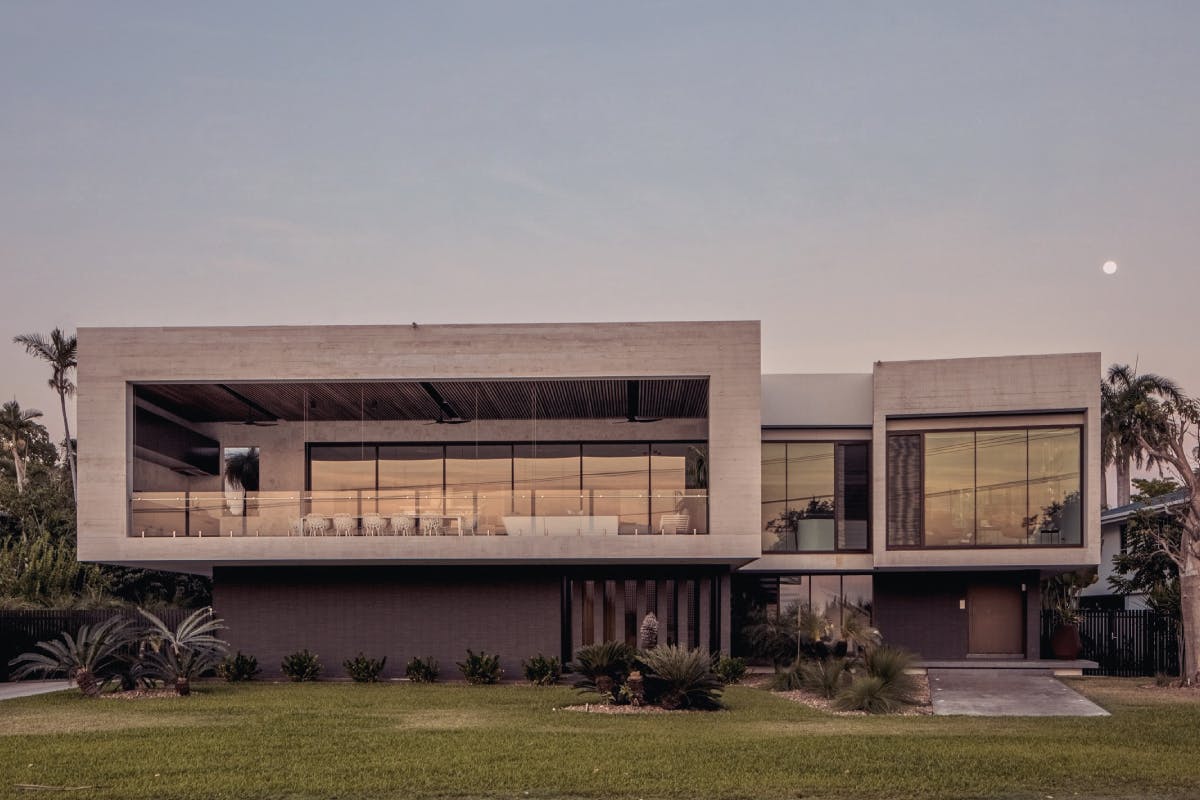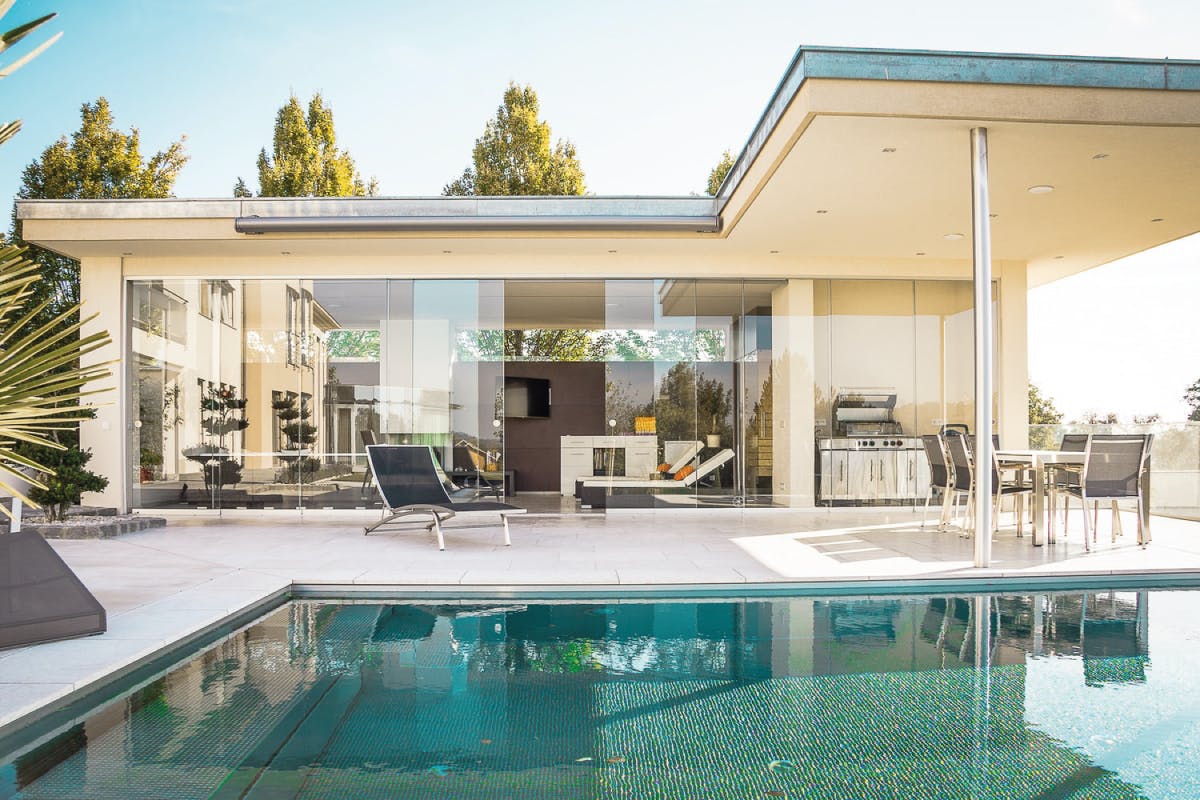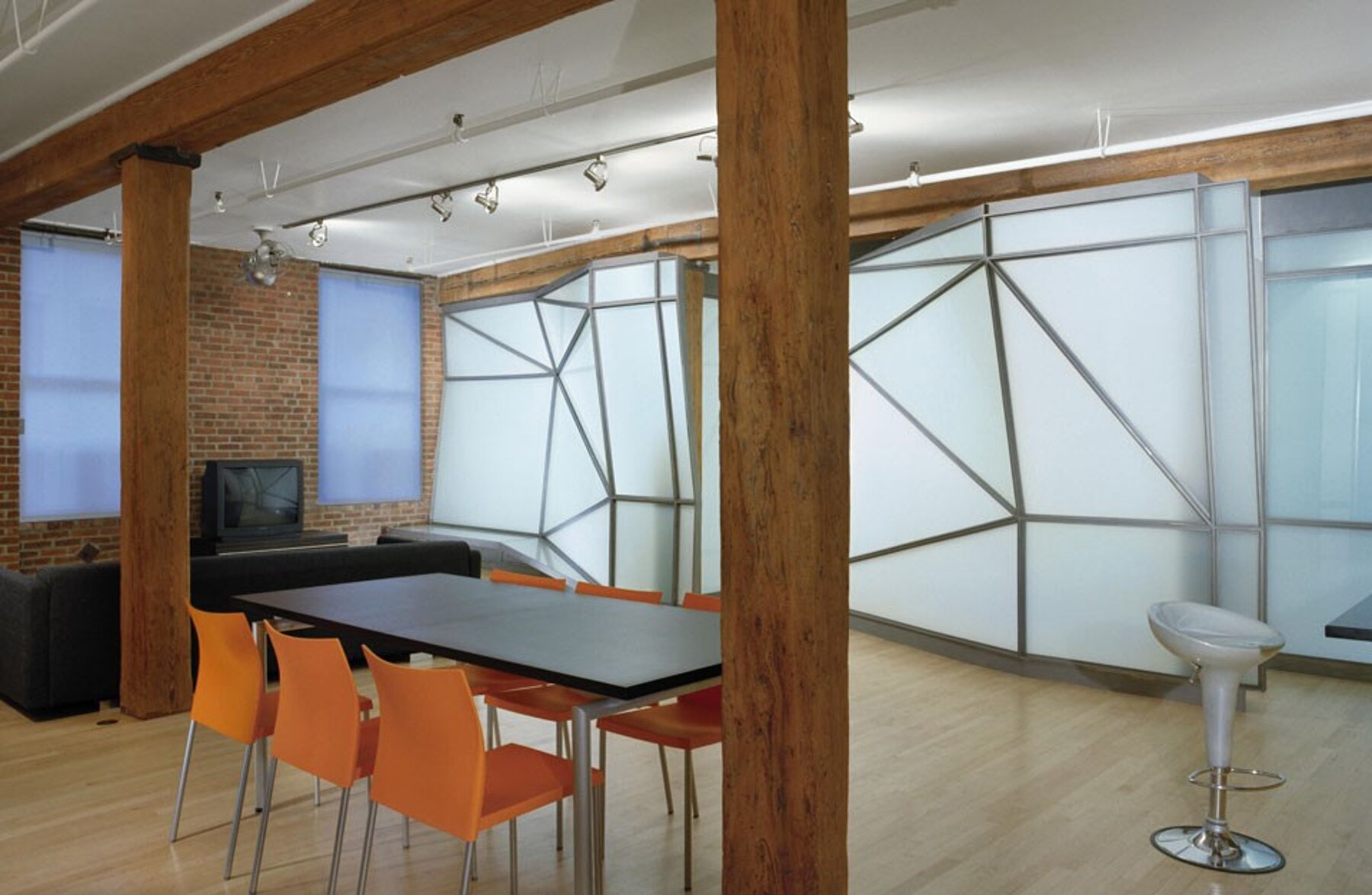

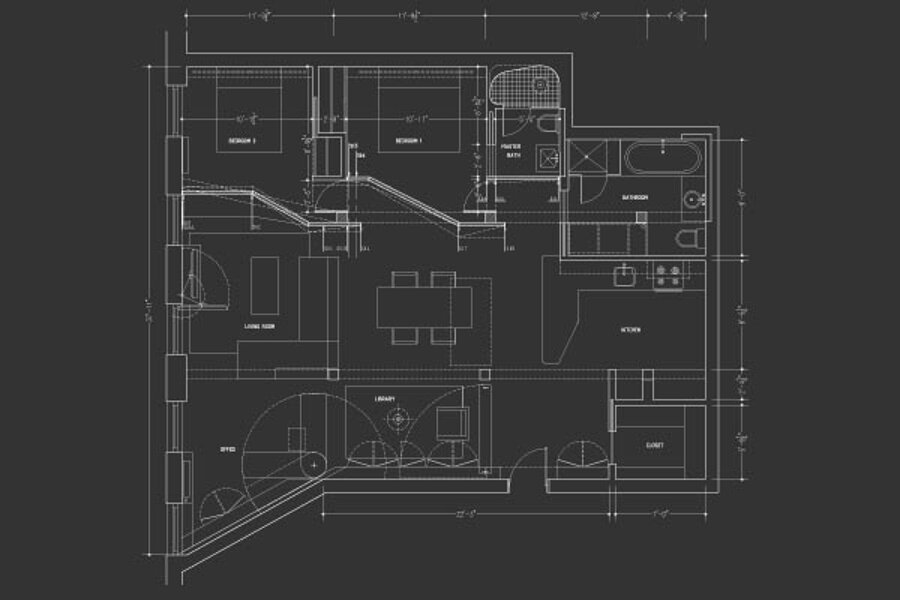
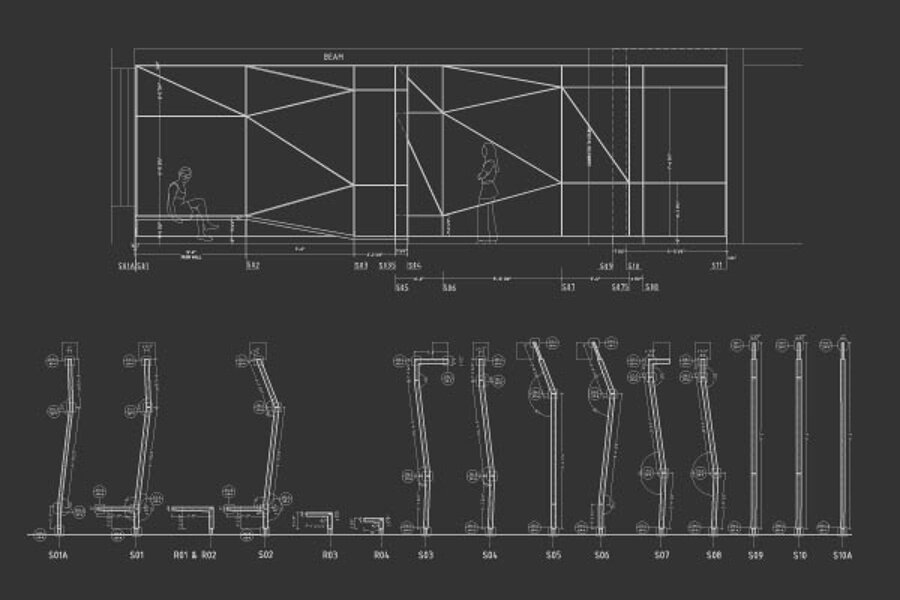
Glass Loft
Aménagement intérieur à New York
New York, États-Unis
A glass wall divides the space of this Soho loft to separate the living space from more intimate spaces and keep the light flowing through the apartment. Instead of crossing this wall frontally, we inflected the vector by which the body crosses it, for a more tangential trajectory. This triggers a process of transformation of the geometry of this glass skin and provokes the tessellation of the surface. The glass skin gained thickness, doubled itself to create the privacy necessary for the two bedrooms behind it. It is therefore a movement of the body moving trough space and interacting with its limits, which informed the wall design. The wall oscillates in the loft between open space, private space and service room, and controls views and access to them. The wall’s structure is woven to the existing pecan wood columns and beams of the building, sometimes anchored to it, sometimes cantilevered out of it. The glass wall, informed by the crystal nature of the glass itself, generates a space of intense ambiguity between rational structure and free-formed envelope. The same concept of thickening the limit of the space applies to the walls of the periphery of the apartment. They are corrugated and integrate in their thickness the two bathrooms, the kitchen, a changing size office space and storage spaces. This wall changes material and texture in each of the room that it crosses: a curve Bisazza glass tiles wall in the master bathroom with a light-drop rain shower, a real river stones floor for foot massage in the shower, a fold of green slates for the tub of the second bathroom with a falling water spout, a white high gloss panels in the office space, a yellow stripes of cabinets in the kitchen and beach-glass Corian light cove.
Les détails du projet
Appartement
185 m²
Livré en janvier 2015
Mission complète (conception, démarches administratives et suivi de chantier)
Particulier
Aménagement intérieur
190 000 €*
* Hors taxes et honoraires
Un projet réalisé par

David
Paris, France
Nos guides travaux qui peuvent vous intéresser
Discutez de votre projet en tête à tête avec nos architectes
Pourquoi faire confiance à Archidvisor pour votre projet ?
Nos engagements

Des professionnels vérifiés
Nous comptabilisons plus de 2 500 architectes, architectes d'intérieur, décorateurs, maîtres d'œuvre et paysagistes vérifiés un à un par notre équipe.

Un accompagnement de A à Z
Nos Experts Travaux vous aident à trouver le Concepteur (architecte, architecte d'intérieur, décorateur, maître d'œuvre, paysagiste) idéal et suivent l'évolution de votre projet. Bénéficiez également de la Protection Juridique Travaux MMA offerte et de nombreuses garanties exclusives.

3 rendez-vous gratuits
Pas de mauvaise surprise. Rencontrez gratuitement et sans engagement trois Concepteurs et recevez en quelques jours leur proposition d'accompagnement.
Trouvez le professionnel le plus adapté à votre projet !
