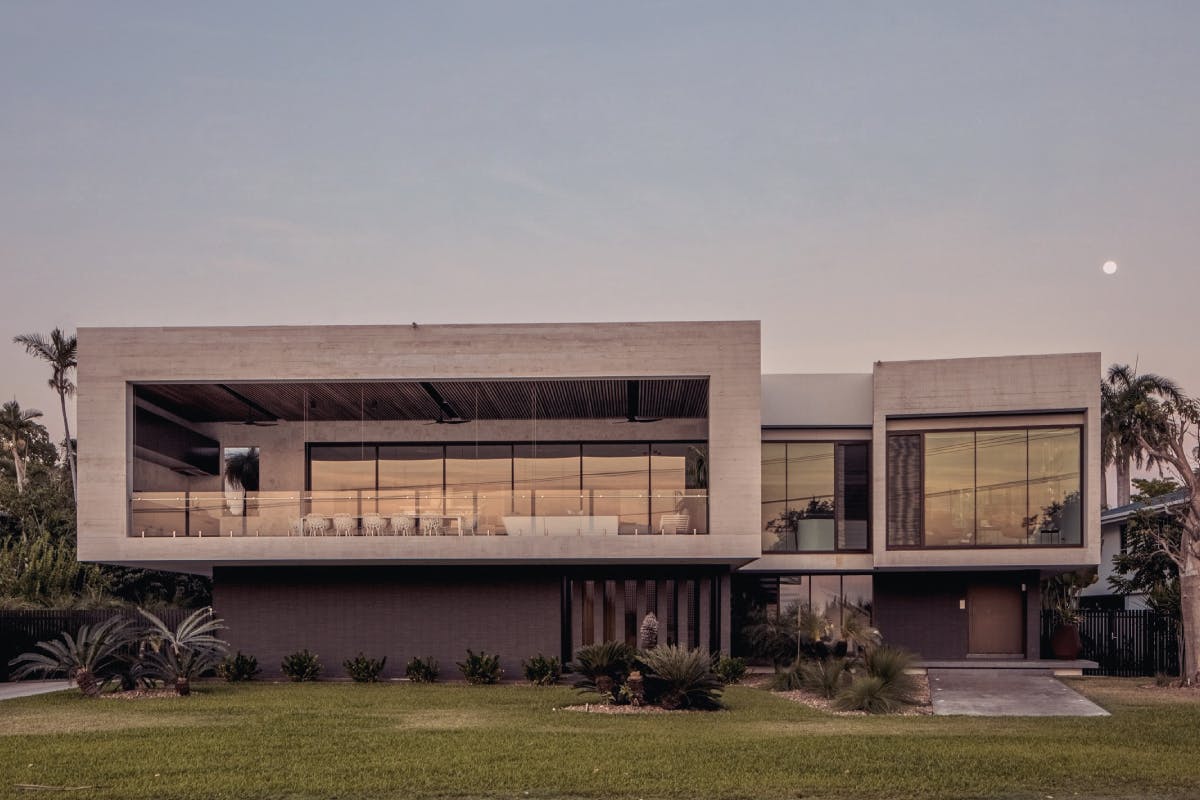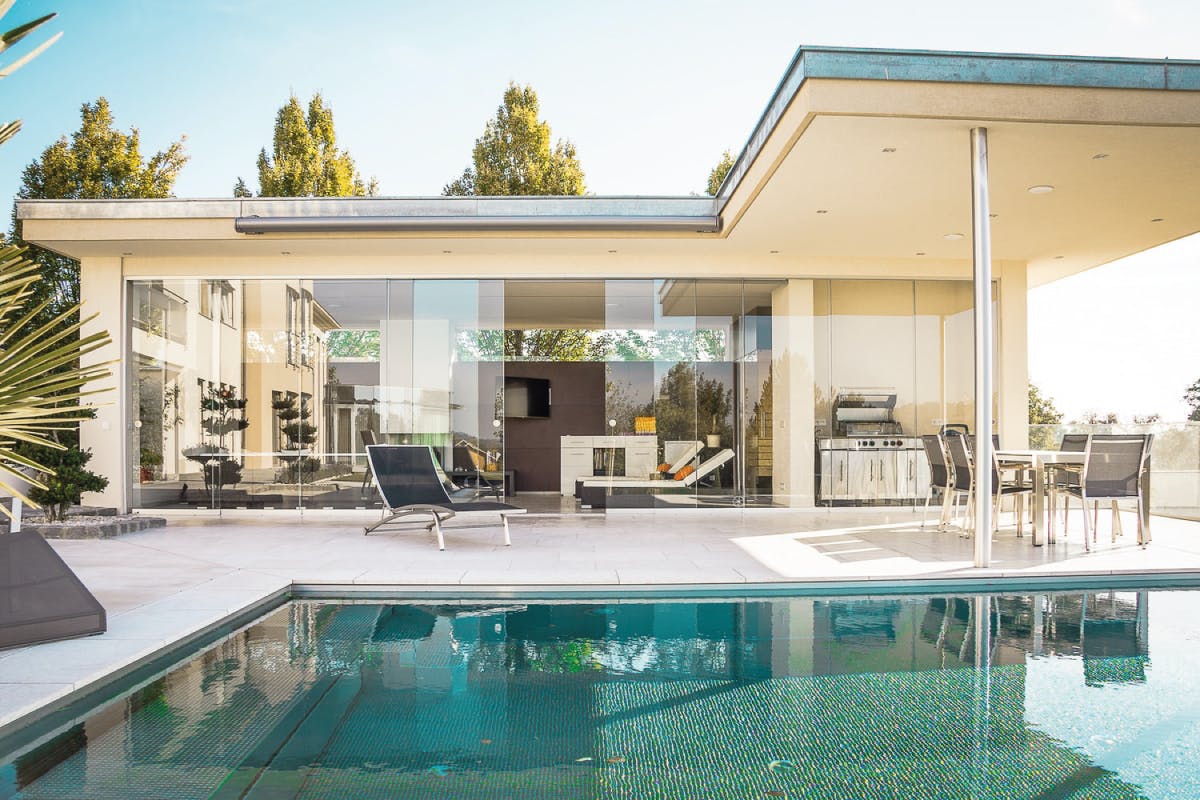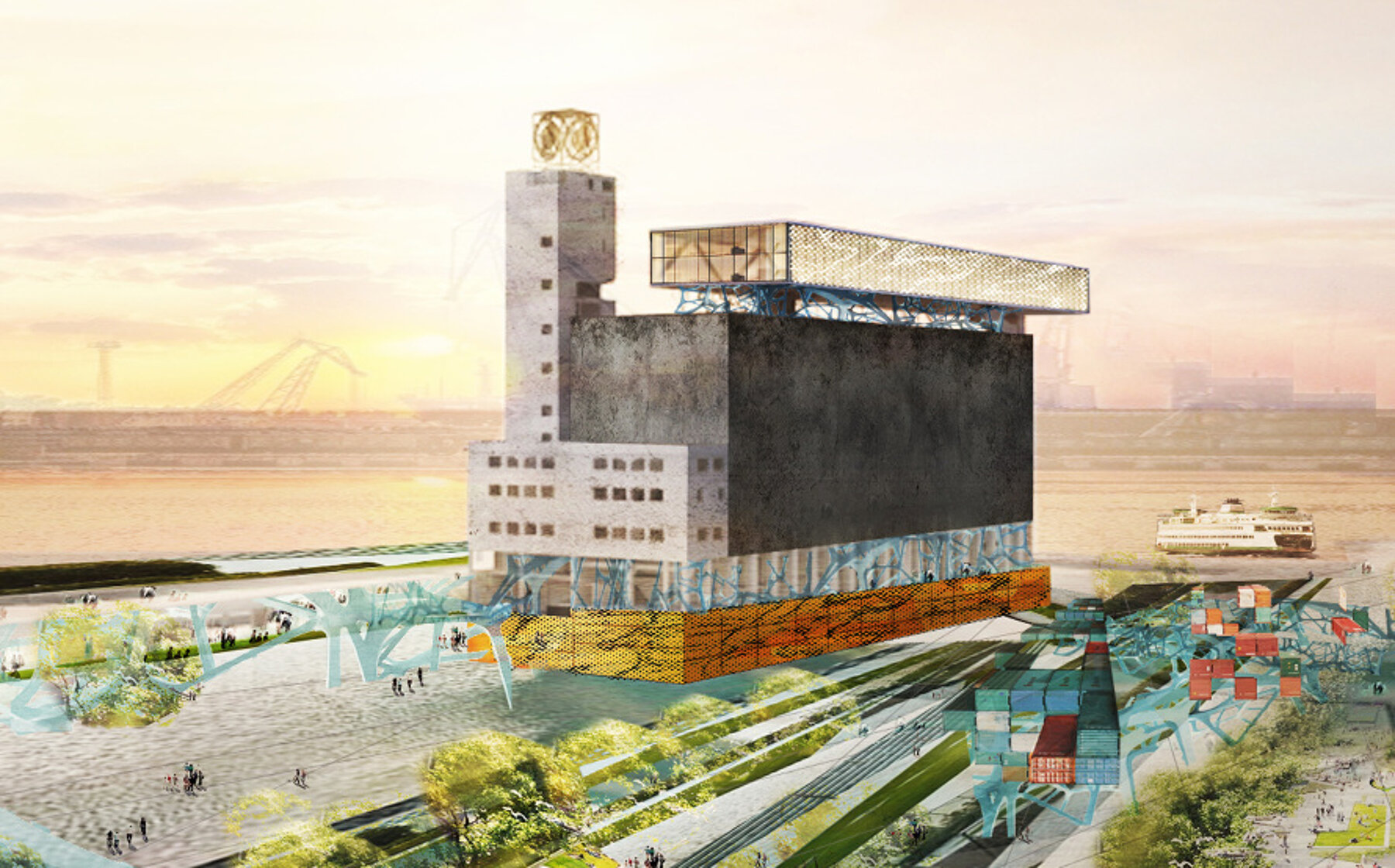

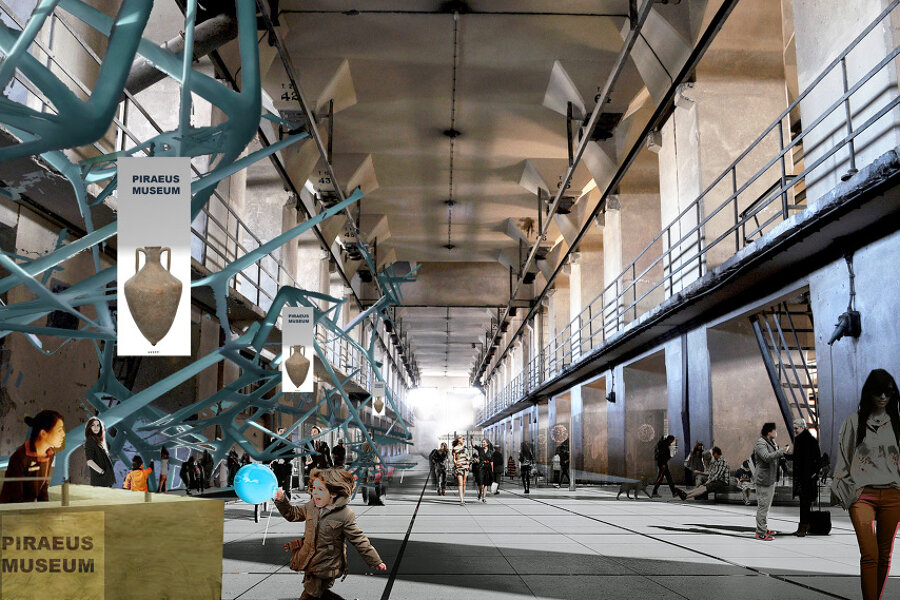
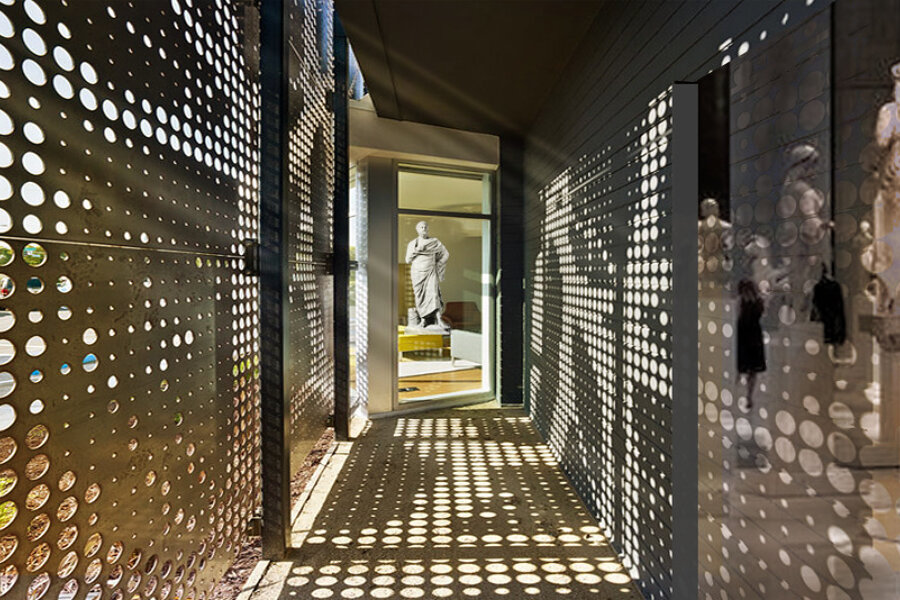
Piraeus Museum
Surélévation à Athènes
Athènes, Grèce
Piraeus Antiquities Museum
The Coral's safe
Piraeus port Athen, Greece
CLIENT: Piraeus Port Authority, and Ministry of Culture and Tourism
PROGRAM: Redesign of existing silo and its surrounding open space into a museum. Museum 15 000m²
STATUS: Competition, settled, 2012
ARCHITECTS: Olivier Bacin
SCENOGRAPHY: Olivier Bacin, Jérome Leclerc and Nicolas Salmeron
The new Cultural Coast of the port of Piraeus The Coral's safe is a new state of the art landmark, an urban destination with both an iconic museum and public facilities including a unique park and event spaces for the people of the city as well as for national and international visitors. The project is the reinterpretation of the site: The masterplan and landscape is designed to highlight the Industrial port history and heritage, playing with its buildings and materials such as container, it creates a playful and dynamic experience in an elegant urban place.
The Museum, The Coral's safe, is designed to invigorate and activate Pireas’s edge at the water. The Museum extends the urban realm from the center of Pireas to the city’s waterfront. Our vision is to create a lively museum that through its exhibition programming and architecture could excite the random pedestrian who wanders by equally with as those who are traveling from far away.
The Museum is the symbiosis of both the industrial heritage and the Mediterranean see and it's treasures.
The urban park go through it on top of the safe of the museum that host all the art archive and other treasures, then it is an elevation of the body and the soul to the educational facilities then the user dive in the Museum of Underwater Antiquities 's world to finally reach back the promenade.
In fact they are naturally led from the park and port to the museum thanks to two ramps. Then they arrive to the lobby of the Museum of Underwater Antiquities which is both an indoor and outdoor space. Thus it could appear as an open plaza in continuity of the masterplan's promenade. The lobby with its coffee and terrace as well as the interior of the treasure’s heart with its glass wall and floor showing the storage of antiques ceramics and stones. From this Lobby covered by the “mouth” of the silos visitor can take a glass elevator through the tower to the top of the building. Here they can enjoy the restaurant terrace with its panoramic view, join the educational area above with the amphitheater hanging over the port or they can discover the temporary exhibition and dive in the Museography of Underwater Antiquities.
The Museography of the museum is separate in two part : one is dedicated to Underwater Antiquities and the second one to the history of the Silo.
The Museography is drawn as a way to travel from the coast to the bottom of the sea. It begins at the last level of the building with a frontal and extraordinay view on the Mediterranean Sea. A majestuous stair lead to the first thematic axis of the Underwater Antiquities : travel. In this thematic, one can discover from one room to another the strong link existing between Greece and Sea. Then, the visitor acces to a one cell large ramp wrapped around a undersea-like atrium. By following it, the visitor is invited to dive and discover the specificity and technology of underwater archeology. By going down, the visitor get closer to the forgotten and fabulous treasure lying on the sea bed. As the ramp end, it opens on a 15 meter high space holding the shipwreck and the treasures they were holding when they went down. The visitor is invited to explore them. As the visitor go another level down the visitor is invited to react on the question of moving or not the archeological elements lying on seabed. As the end of the experience,the visitor is invited to play with representation.
From outside, the skin of the building start to tell the stories of the underwater antiquity's world as well as what it's happening inside according to the space and program:
_on the ground a gold safe, a brass skin with a perforated underwater pattern allowing the laboratories to control the natural light and also hide and protect the archives
_ on the first level an open space with invisible glass, the continuous promenade from the park to the lobby
_ floating above the public space: a concrete safe, the underwater antiquities museum with one facade made of prefabricated concrete panels perforated with the underwater pattern made of glass cylinders
_ the flying panoramic terrace with its glass pavilion restaurant
_the educational glass safe hosting the library, the auditorium and other educational spaces with the underwater pattern serigraphy and special curtain allowing more control of both sound and natural light
The museum attracts, like a Siren’s song, the passer-by deeper and deeper into the long and noble history of Greek antique and its maritime world in its galleries.
Les détails du projet
Equipement culturel
15 000 m²
En cours de réalisation
Mission d'esquisse
Particulier
Surélévation
Un projet réalisé par
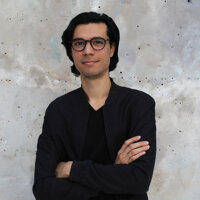
Olivier
Paris 11e Arrondissement, France
Nos guides travaux qui peuvent vous intéresser
Discutez de votre projet en tête à tête avec nos architectes
Pourquoi faire confiance à Archidvisor pour votre projet ?
Nos engagements

Des professionnels vérifiés
Nous comptabilisons plus de 2 500 architectes, architectes d'intérieur, décorateurs, maîtres d'œuvre et paysagistes vérifiés un à un par notre équipe.

Un accompagnement de A à Z
Nos Experts Travaux vous aident à trouver le Concepteur (architecte, architecte d'intérieur, décorateur, maître d'œuvre, paysagiste) idéal et suivent l'évolution de votre projet. Bénéficiez également de la Protection Juridique Travaux MMA offerte et de nombreuses garanties exclusives.

3 rendez-vous gratuits
Pas de mauvaise surprise. Rencontrez gratuitement et sans engagement trois Concepteurs et recevez en quelques jours leur proposition d'accompagnement.
Trouvez le professionnel le plus adapté à votre projet !
